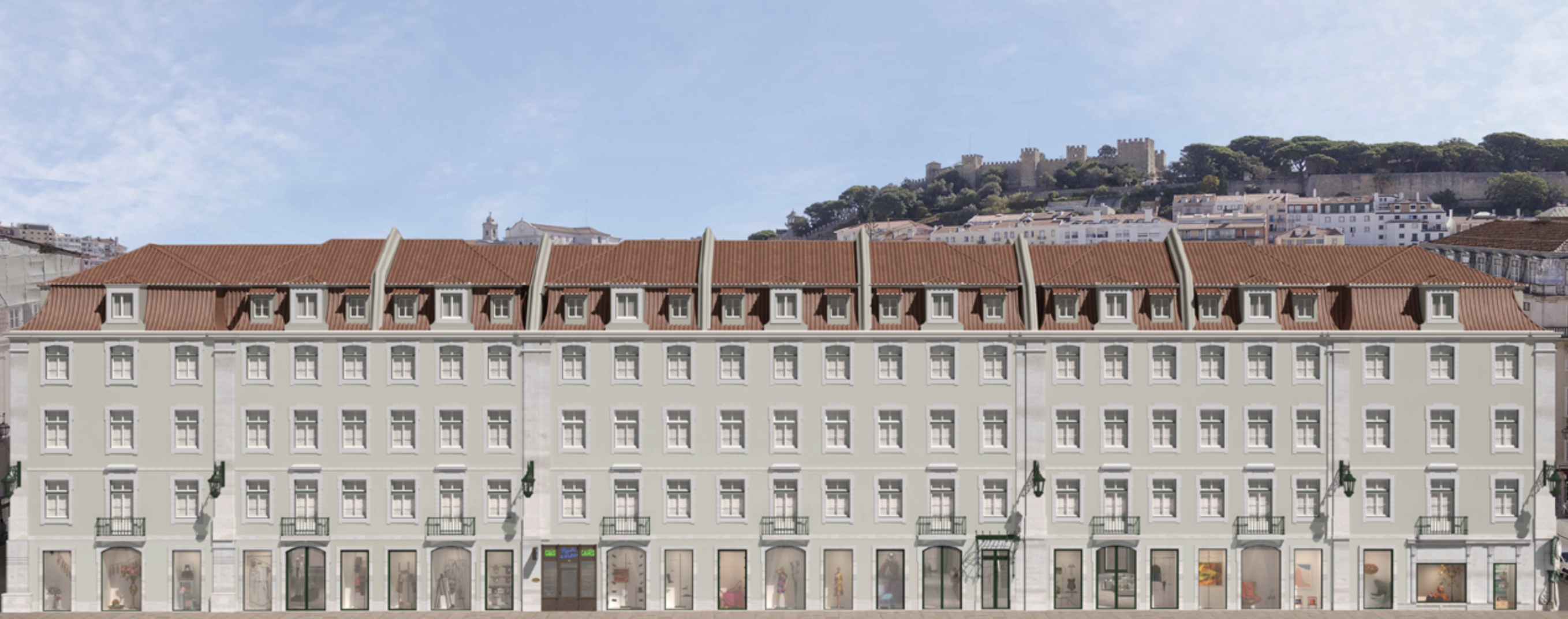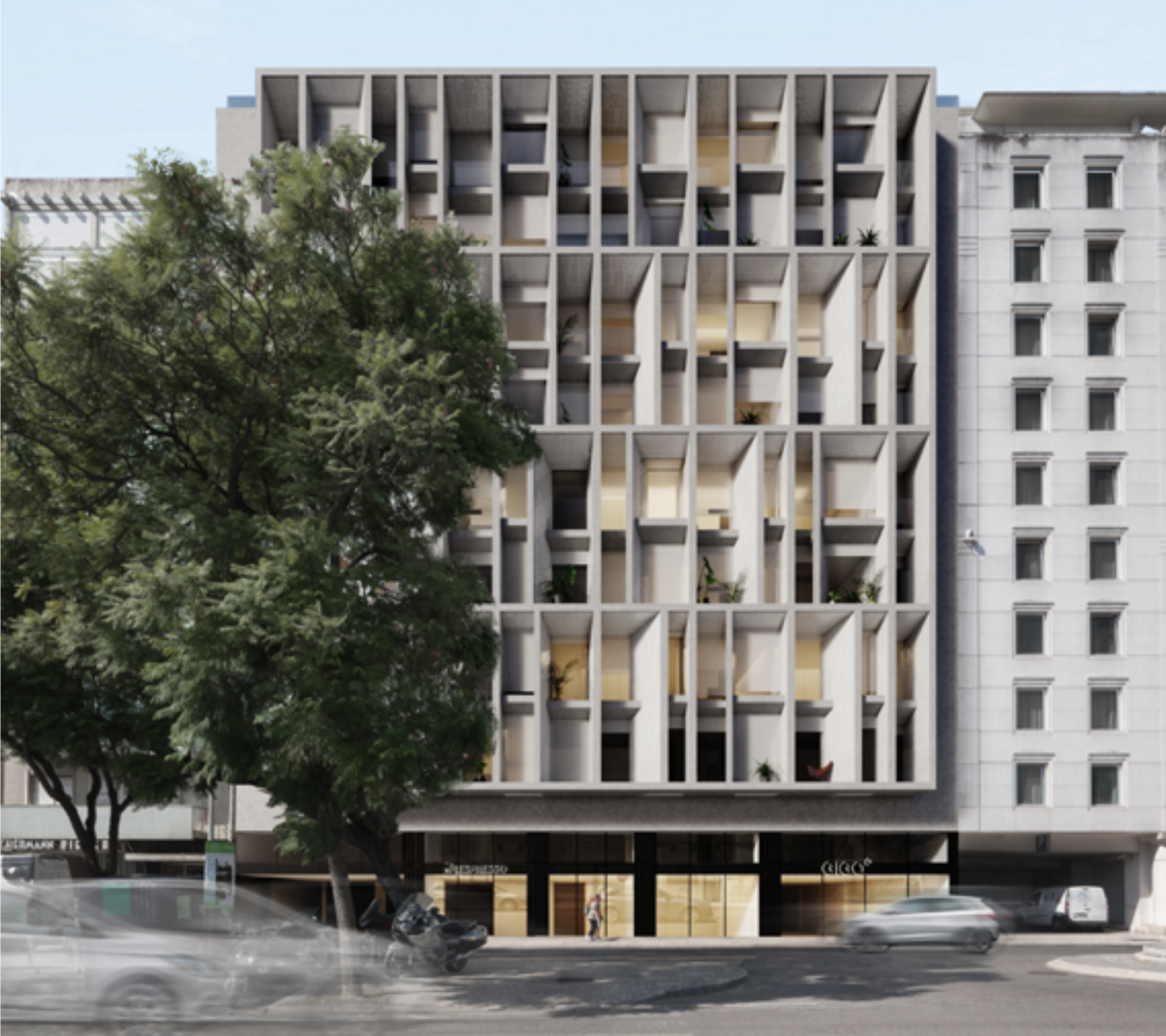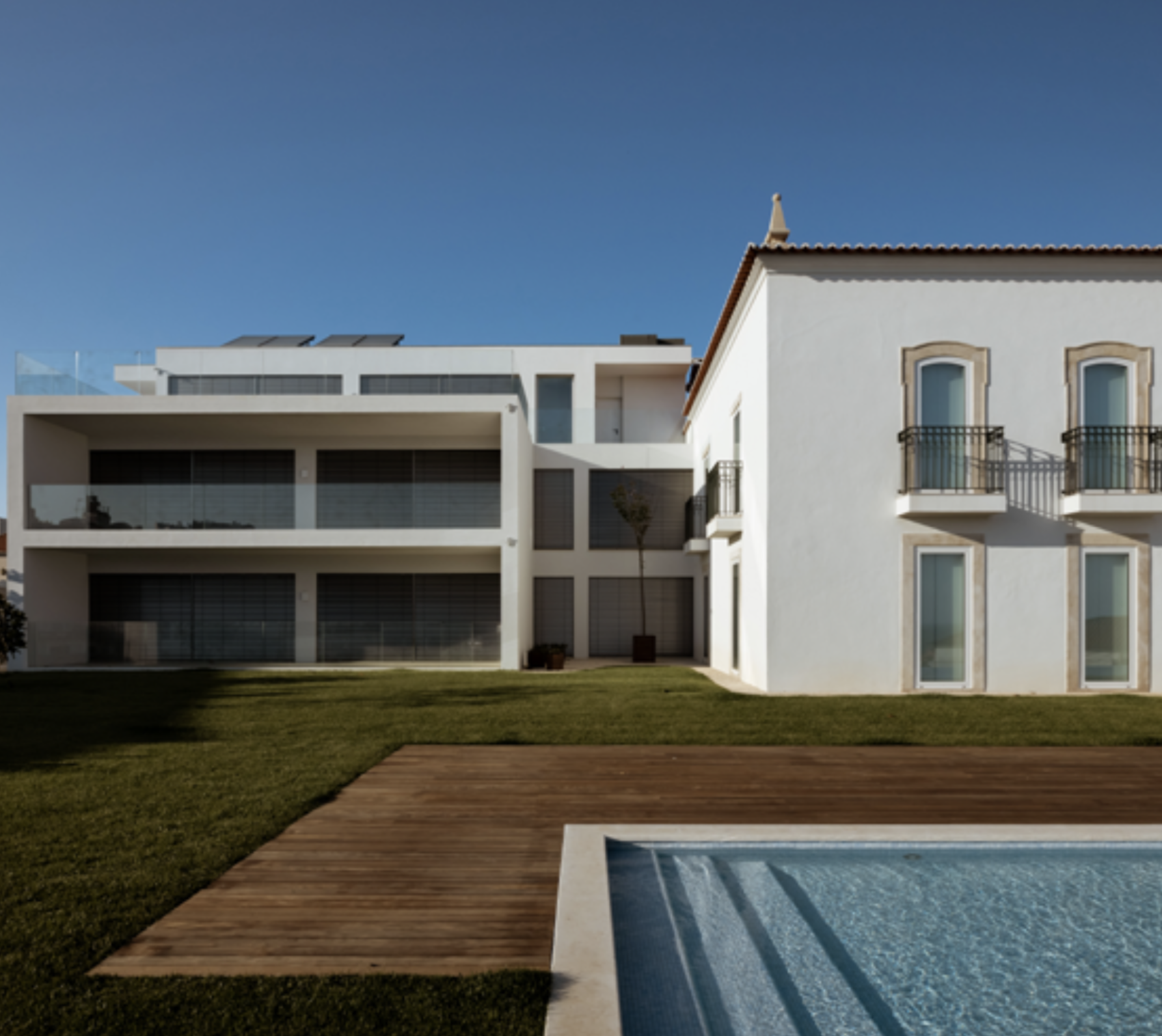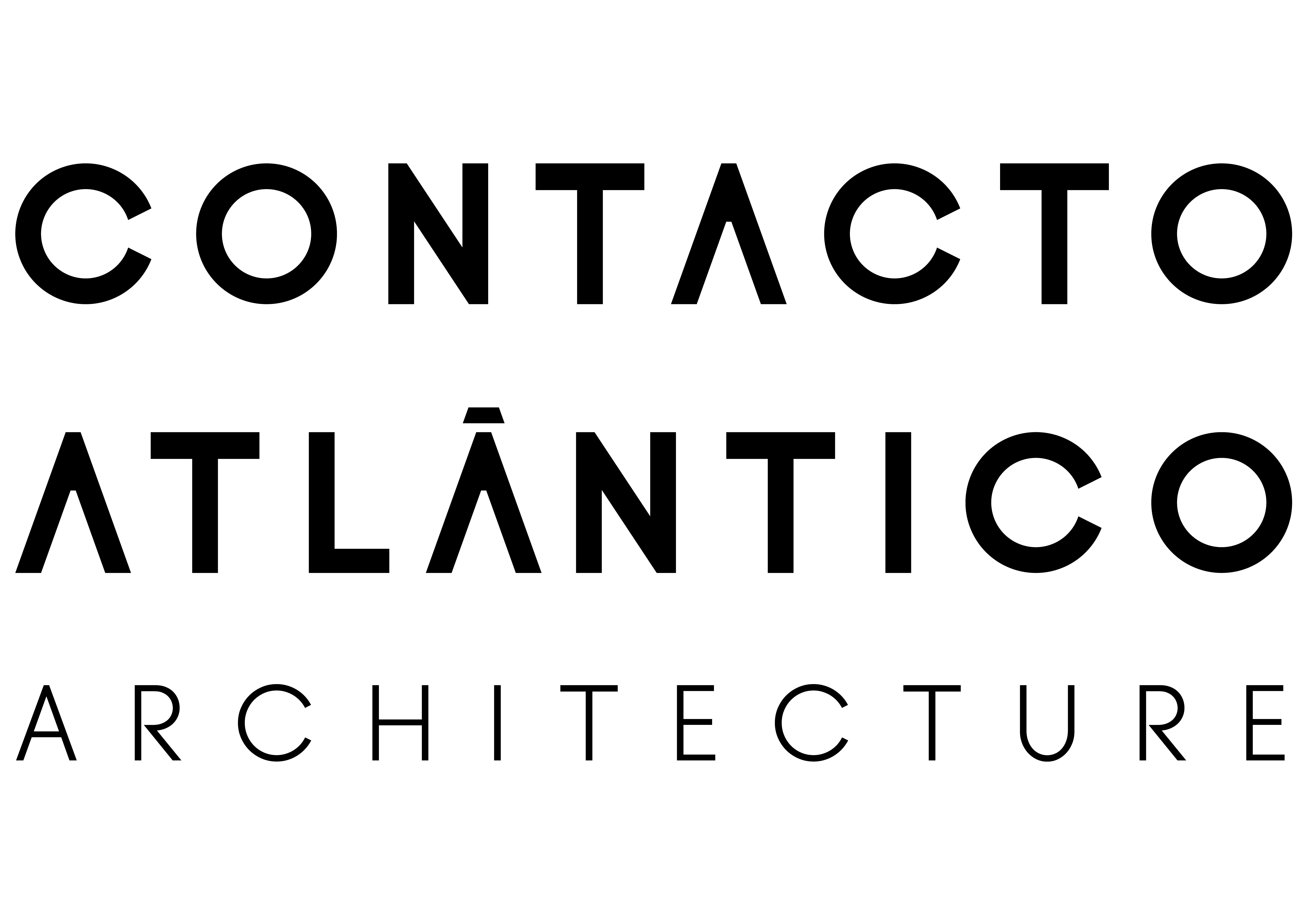Name:
Contacto Atlântico, Lda
Address:
Av. Marginal n. 6912 r/c | 2765-587 Estoril
Phone number
+351 214 682 493Website
http://www.contactoatlantico.comYear Founded:
1996
Company profile:
Contacto Atlântico is an architecture firm, based in Portugal and founded in 1996 by Architect André Caiado.
Our commitment to deliver quality and efficiency to our clients makes us stand out as an architectural firm. Our versatile perspective and the privileged relationships we have established enable us to cater to clients in all continents with great proximity.
We owe our success to a dedicated and qualified team of architects, engineers, interior designers and landscape architects, with more than 25 years of experience and with a deep understanding of every aspect of building design. We ensure the best approach to all sites and programmes, from residential developments, to flexible workplaces, hospitality, healthcare facilities and urban planning.
We are proud to be at the technological vanguard, leveraging in the latest innovations for building design (BIM), 3D Visualisation (VR) and sustainable construction (Net Zero Energy Buildings – NZEB).
André Caiado
Arquiteto CEO e Fundador
André Caiado
Arquiteto CEO e Fundador
Rossio Pombalino
Lisboa
DESCRIPTION
Quarteirão do Rossio divides Praça D. Pedro IV and Praça da Figueira, culminating at Baixa Pombalina. Our proposal preserves the Pombalino style and existing heritage, ensuring modern technical and functional conditions. New commercial uses promote effective building use and requalify the city center.

5 de outubro
DESCRIPTION
The property is located on Avenida 5 de Outubro, in Lisbon. The intervention is defined by the deep transformation of the existing facades, the remodeling of the interiors, the creation of commercial spaces on the ground floor and the conversion of the upper levels into residential floors. The interior reorganization aims to optimize the functional distribution. The intervention at the patio level seeks to expand the uncovered area to create common green spaces for leisure, which include an outdoor swimming pool. The transformation of the facades provides a contemporary solution, which is vertical and dynamic, renewing the image of the building as well as the image of the street.
PHASE
Under construction

Rua da Inglaterra
DESCRIPTION
The intervention promoted the rehabilitation, interior alteration and expansion of an early 20th century building, of cultural interest, and referenced for the protection and enhancement of architectural heritage. The interior of the existing building was reorganized in order to adapt the spaces to the client’s needs and to an efficient residential program. The new volume articulates with the existing building, creating new spaces complementary to the multifamily housing program, and standing as a contemporary construction that distinguishes itself from the primitive one, but respecting and enriching it. The intervention redefined the outdoor area into green spaces for leisure, served by a generous swimming pool with a wide view over the surroundings and the sea.
PHASE
Concluded




